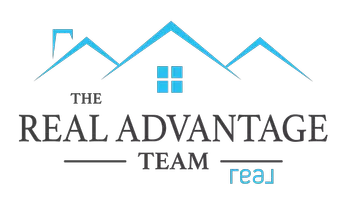For more information regarding the value of a property, please contact us for a free consultation.
1216 N Armstrong Ct Derby, KS 67037
Want to know what your home might be worth? Contact us for a FREE valuation!

Our team is ready to help you sell your home for the highest possible price ASAP
Key Details
Sold Price $244,345
Property Type Single Family Home
Sub Type Single Family Onsite Built
Listing Status Sold
Purchase Type For Sale
Square Footage 2,094 sqft
Price per Sqft $116
Subdivision Derby Hill East
MLS Listing ID SCK655240
Sold Date 06/20/25
Style Traditional
Bedrooms 3
Full Baths 2
Half Baths 1
Total Fin. Sqft 2094
Year Built 1980
Annual Tax Amount $3,379
Tax Year 2024
Lot Size 7,840 Sqft
Acres 0.18
Lot Dimensions 7804
Property Sub-Type Single Family Onsite Built
Source sckansas
Property Description
Are you looking for a move in ready home with an inground pool in Derby? Look no further! This beautiful home features many updates, newer LVP flooring, and lots of space! Lets talk about the backyard oasis first since pool season is upon us! This inground pool has a brand new pump, newer automatic safety cover, and has plenty of concrete decking to stretch out and catch some rays, read a book, or entertain. And the yard is large enough that you still have lots of space for other activities. Now back to the home...The covered front porch welcomes you into an entry way complete with coat closet. The formal living area is very spacious, features vaulted ceilings, and leads to the formal dining room. Walking into the kitchen you will love the space, granite counters, and the view of the pool and backyard through the large picture window! There is plenty of space for a breakfast nook in the kitchen as well. The kitchen opens into the family room which features a wood burning fireplace to cozy up next to when the winter weather comes back. You're also sure to notice the open stairway with fabulous detailing that leads upstairs to the three bedrooms. The master bedroom is very large and features an ensuite bath, and the hall bathroom has been recently updated as well! Off the family room is a hall which leads to a half bath (conveniently located for potty breaks during pool time!) The laundry room, handy storage area, and access to the garage is also located here. The basement level has a non-conforming room, a rec room, and ample storage space. This is a flex space that could be used as an exercise area, craft area, office...the possibilities are endless! Call to set up your private showing today!
Location
State KS
County Sedgwick
Direction From Rock Rd and Meadowlark (71st), West to Dry Creek, South to Armstrong, curve around to the second Armstrong Ct and turn East. Home is at the NE end of the cul-de-sac.
Rooms
Basement Partially Finished
Kitchen Electric Hookup
Interior
Interior Features Ceiling Fan(s)
Heating Heat Pump
Cooling Heat Pump
Fireplaces Type One, Family Room, Wood Burning, Glass Doors
Fireplace Yes
Appliance Dishwasher, Disposal, Microwave, Refrigerator, Range, Washer, Dryer
Heat Source Heat Pump
Laundry Main Floor, 220 equipment
Exterior
Parking Features Attached
Garage Spaces 2.0
Utilities Available Sewer Available, Public
View Y/N Yes
Roof Type Composition
Street Surface Paved Road
Building
Lot Description Cul-De-Sac
Foundation Full, No Egress Window(s)
Above Ground Finished SqFt 1681
Architectural Style Traditional
Level or Stories Two
Schools
Elementary Schools El Paso
Middle Schools Derby
High Schools Derby
School District Derby School District (Usd 260)
Read Less



