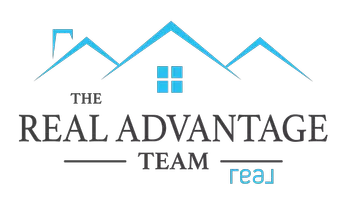For more information regarding the value of a property, please contact us for a free consultation.
1204 Funston St Salina, KS 67401
Want to know what your home might be worth? Contact us for a FREE valuation!

Our team is ready to help you sell your home for the highest possible price ASAP
Key Details
Sold Price $160,500
Property Type Single Family Home
Sub Type Single Family Onsite Built
Listing Status Sold
Purchase Type For Sale
Square Footage 1,624 sqft
Price per Sqft $98
Subdivision Highland Court
MLS Listing ID SCK651311
Sold Date 03/28/25
Style Bungalow
Bedrooms 3
Full Baths 1
Total Fin. Sqft 1624
Originating Board sckansas
Year Built 1938
Annual Tax Amount $1,898
Tax Year 2024
Lot Size 6,098 Sqft
Acres 0.14
Lot Dimensions 6126
Property Sub-Type Single Family Onsite Built
Property Description
This delightful home offers a perfect blend of character and modern updates! With newer flooring, countertops, fixtures, paint, and appliances, it's move-in ready and waiting for you. The dining room features built-in bench seating with dual storage compartments and original wood flooring. Two bedrooms on the main floor are conveniently located on either side of the zero entry hall bath. The finished basement includes a spacious rec room and a third code bedroom. There is an egress window in the bedroom and regular basement windows. All appliances to remain including the washer and dryer (seller will not warrant). Brand new dishwasher and electric oven/range. Other appliances are less than 4 years old. Step outside to the backyard, which overlooks Sunset Park, featuring a concrete patio, paver area, a wooden privacy fence, a small garden, and a shed. Schedule your private showing today!
Location
State KS
County Saline
Direction 723 S Ohio St Head west on Crawford St Turn left onto S 9th St Turn right onto W Republic Ave Turn left onto Funston St home is on the right
Rooms
Basement Partially Finished
Kitchen Electric Hookup, Laminate Counters
Interior
Interior Features Ceiling Fan(s), Handicap Access, Hardwood Floors, All Window Coverings
Heating Forced Air, Gas
Cooling Central Air, Electric
Fireplace No
Appliance Dishwasher, Disposal, Refrigerator, Range/Oven, Washer, Dryer
Heat Source Forced Air, Gas
Laundry In Basement
Exterior
Exterior Feature Patio, Sidewalk, Storage Building, Frame
Parking Features Detached
Garage Spaces 1.0
Utilities Available Sewer Available, Public
View Y/N Yes
Roof Type Composition
Street Surface Paved Road
Building
Lot Description Standard
Foundation Full, View Out, Day Light
Architectural Style Bungalow
Level or Stories One
Schools
Elementary Schools Heusner
Middle Schools Lakewood
High Schools Salina Central
School District Salina School District (Usd 305)
Read Less



