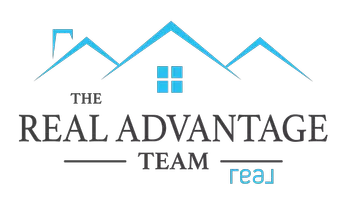For more information regarding the value of a property, please contact us for a free consultation.
7116 E Chelsea Wichita, KS 67206
Want to know what your home might be worth? Contact us for a FREE valuation!

Our team is ready to help you sell your home for the highest possible price ASAP
Key Details
Sold Price $265,000
Property Type Single Family Home
Sub Type Single Family Onsite Built
Listing Status Sold
Purchase Type For Sale
Square Footage 2,365 sqft
Price per Sqft $112
Subdivision Chelsea Estates
MLS Listing ID SCK650934
Sold Date 03/19/25
Style Ranch
Bedrooms 4
Full Baths 2
Half Baths 2
Total Fin. Sqft 2365
Originating Board sckansas
Year Built 1979
Annual Tax Amount $2,978
Tax Year 2024
Lot Size 0.280 Acres
Acres 0.28
Lot Dimensions 12089
Property Sub-Type Single Family Onsite Built
Property Description
Pride of ownership is apparent in this family home featuring 4 bedrooms on the main floor. The oversized master bedroom is 23' x 15' with walk in closet and bath with double vanities and shower. The home includes a formal dining and formal living room. The large kitchen has ample cabinets with a wrap around bar including eating space that opens to a cozy family room with woodburning fireplace and gas starter. This fabulous home is located on a quiet cul de sac fenced lot located close to Bradley Fair and other shopping, plus several dining areas. The lower level also has a large rec room and bath area finished with ample storage. The seller is willing to leave the refrigerator, dishwasher, oven/range and microwave for the new buyer. The layout is perfect for large family gatherings.
Location
State KS
County Sedgwick
Direction 21st & Woodlawn east to Broadmoor Ave south to Tallyrand to Chelsea west to home
Rooms
Basement Partially Finished
Kitchen Eating Bar, Island, Pantry, Quartz Counters
Interior
Interior Features Ceiling Fan(s), Walk-In Closet(s)
Heating Forced Air, Gas
Cooling Central Air, Electric
Fireplaces Type Family Room, Wood Burning
Fireplace Yes
Appliance Dishwasher, Disposal, Microwave, Refrigerator, Range/Oven
Heat Source Forced Air, Gas
Laundry Main Floor, Separate Room, 220 equipment
Exterior
Parking Features Attached, Opener
Garage Spaces 3.0
Utilities Available Sewer Available, Gas, Public
View Y/N Yes
Roof Type Shake
Street Surface Paved Road
Building
Lot Description Cul-De-Sac
Foundation Full, Day Light
Architectural Style Ranch
Level or Stories One
Schools
Elementary Schools Harris
Middle Schools Coleman
High Schools Southeast
School District Wichita School District (Usd 259)
Read Less



