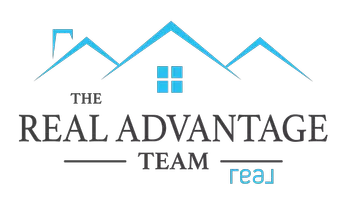12008 W Briarwood Cir Wichita, KS 67235
UPDATED:
Key Details
Property Type Single Family Home
Sub Type Single Family Onsite Built
Listing Status Active
Purchase Type For Sale
Square Footage 3,168 sqft
Price per Sqft $116
Subdivision Deer Trail
MLS Listing ID SCK660291
Style Traditional
Bedrooms 4
Full Baths 3
Half Baths 1
HOA Fees $71
Total Fin. Sqft 3168
Year Built 1985
Annual Tax Amount $4,061
Tax Year 2024
Lot Size 0.280 Acres
Acres 0.28
Lot Dimensions 12197
Property Sub-Type Single Family Onsite Built
Source sckansas
Property Description
Location
State KS
County Sedgwick
Direction From 13th and 119th, go west on 13th to Cedar Park Cir then left, turn left again on Briarwood to home.
Rooms
Basement Finished
Kitchen Eating Bar, Pantry, Other Counters
Interior
Interior Features Ceiling Fan(s), Walk-In Closet(s), Window Coverings-Part
Heating Forced Air, Natural Gas
Cooling Attic Fan, Central Air, Electric
Flooring Laminate
Fireplaces Type One, Living Room, Wood Burning, Glass Doors
Fireplace Yes
Appliance Dishwasher, Disposal, Microwave, Refrigerator, Range, Humidifier
Heat Source Forced Air, Natural Gas
Laundry Main Floor
Exterior
Parking Features Attached
Garage Spaces 2.0
Utilities Available Sewer Available, Natural Gas Available, Public
View Y/N Yes
Roof Type Composition
Street Surface Paved Road
Building
Lot Description Standard
Foundation Full, Day Light
Above Ground Finished SqFt 2368
Architectural Style Traditional
Level or Stories Two
Schools
Elementary Schools Maize Usd266
Middle Schools Maize
High Schools Maize
School District Maize School District (Usd 266)
Others
Monthly Total Fees $71



