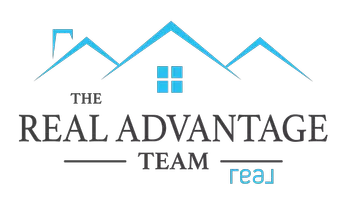8 Crestview Dr Salina, KS 67401
UPDATED:
Key Details
Property Type Single Family Home
Sub Type Single Family Onsite Built
Listing Status Pending
Purchase Type For Sale
Square Footage 5,053 sqft
Price per Sqft $118
Subdivision Country Club Heights
MLS Listing ID SCK660274
Style Traditional
Bedrooms 3
Full Baths 3
Half Baths 2
Total Fin. Sqft 5053
Year Built 1926
Annual Tax Amount $6,715
Tax Year 2024
Lot Size 0.350 Acres
Acres 0.35
Lot Dimensions 15411
Property Sub-Type Single Family Onsite Built
Source sckansas
Property Description
Location
State KS
County Saline
Direction City of Salina
Rooms
Basement Partially Finished
Kitchen Other Counters
Interior
Interior Features Wet Bar, Window Coverings-All
Heating Forced Air, Hot Water/Steam, Natural Gas
Cooling Central Air, Electric
Fireplaces Type Three or More, Living Room, Family Room, Rec Room/Den, Gas, Wood Burning, Gas Starter
Fireplace Yes
Appliance Dishwasher, Disposal, Refrigerator, Range
Heat Source Forced Air, Hot Water/Steam, Natural Gas
Laundry In Basement
Exterior
Exterior Feature Detached Finish Area, Guttering - ALL, Sprinkler System, Brick
Parking Features Detached, Oversized
Garage Spaces 2.0
Utilities Available Natural Gas Available, Public
View Y/N Yes
Roof Type Other
Street Surface Paved Road
Building
Lot Description Standard
Foundation Full, View Out
Above Ground Finished SqFt 4603
Architectural Style Traditional
Level or Stories Two
Structure Type Stone
Schools
Elementary Schools Meadowlark
Middle Schools Lakewood
High Schools Salina Central
School District Salina School District (Usd 305)



