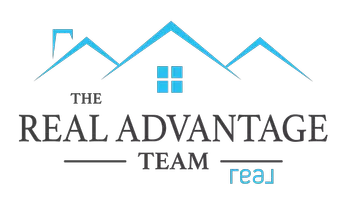6330 SE 84th St Newton, KS 67114
OPEN HOUSE
Sun Aug 17, 2:00pm - 4:00pm
UPDATED:
Key Details
Property Type Single Family Home
Sub Type Single Family Onsite Built
Listing Status Active
Purchase Type For Sale
Square Footage 3,848 sqft
Price per Sqft $311
Subdivision None Listed On Tax Record
MLS Listing ID SCK660260
Style Contemporary
Bedrooms 8
Full Baths 7
Total Fin. Sqft 3848
Year Built 1990
Annual Tax Amount $5,792
Tax Year 2024
Lot Size 20.300 Acres
Acres 20.3
Lot Dimensions 884268
Property Sub-Type Single Family Onsite Built
Source sckansas
Property Description
Location
State KS
County Harvey
Direction From K196 and South Rock Rd go south on Rock Rd to se 84th and turn east on 84th, the property is the second driveway on the north side of se 84th
Rooms
Basement Finished
Kitchen Eating Bar, Island, Pantry, Range Hood, Electric Hookup, Quartz Counters
Interior
Interior Features Ceiling Fan(s), Walk-In Closet(s), Water Softener-Own, Window Coverings-Part, Smoke Detector(s)
Heating Forced Air, Heat Pump, Electric, Propane Rented
Cooling Central Air, Electric
Flooring Laminate, Smoke Detector(s)
Fireplaces Type Smoke Detector(s)
Fireplace Yes
Appliance Dishwasher, Disposal, Microwave, Refrigerator, Range, Washer, Dryer, Smoke Detector
Heat Source Forced Air, Heat Pump, Electric, Propane Rented
Laundry In Basement, Main Floor, Separate Room, 220 equipment, Sink
Exterior
Exterior Feature Above Ground Outbuilding(s), Guttering - ALL, Storm Shelter, Tennis Court(s), Other, Accessory Dwelling Unit
Parking Features Attached, Carport
Garage Spaces 4.0
Garage Description RV Access/Parking
Utilities Available Propane, Rural Water
View Y/N Yes
Roof Type Composition
Street Surface Unpaved
Building
Lot Description Pond/Lake, River/Creek, Wooded
Foundation Full, Walk Out At Grade, View Out, Day Light, Concrete
Above Ground Finished SqFt 2314
Architectural Style Contemporary
Level or Stories Two
Structure Type Frame,Stone
Schools
Elementary Schools Remington
Middle Schools Remington
High Schools Remington
School District Remington-Whitewater School District (Usd 206)
Others
Security Features Security Lights,Smoke Detector(s)



