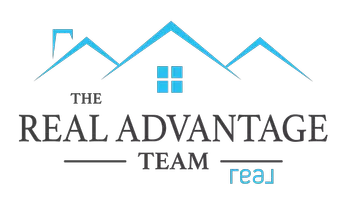413 S Estates Dr Salina, KS 67401
UPDATED:
Key Details
Property Type Single Family Home
Sub Type Single Family Onsite Built
Listing Status Active
Purchase Type For Sale
Square Footage 3,382 sqft
Price per Sqft $116
Subdivision Woodland Hills
MLS Listing ID SCK660228
Style Ranch
Bedrooms 4
Full Baths 3
Total Fin. Sqft 3382
Year Built 1998
Annual Tax Amount $5,741
Tax Year 2024
Lot Size 10,018 Sqft
Acres 0.23
Lot Dimensions 10200
Property Sub-Type Single Family Onsite Built
Source sckansas
Property Description
Location
State KS
County Saline
Direction City of Salina
Rooms
Basement Finished
Interior
Interior Features Ceiling Fan(s)
Heating Forced Air, Natural Gas
Cooling Central Air, Electric
Fireplaces Type One, Living Room, Gas
Fireplace Yes
Appliance Dishwasher, Microwave, Range
Heat Source Forced Air, Natural Gas
Laundry Main Floor
Exterior
Parking Features Attached
Garage Spaces 3.0
Utilities Available Sewer Available, Public
View Y/N Yes
Roof Type Composition
Street Surface Paved Road
Building
Lot Description Standard
Foundation Full, View Out
Above Ground Finished SqFt 2122
Architectural Style Ranch
Level or Stories One
Schools
Elementary Schools Meadowlark Ridge
Middle Schools Lakewood
High Schools Salina Central
School District Salina School District (Usd 305)



