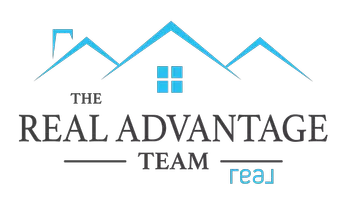10206 E Lincoln St Wichita, KS 67207-3950
UPDATED:
Key Details
Property Type Single Family Home
Sub Type Single Family Onsite Built
Listing Status Active
Purchase Type For Sale
Square Footage 2,369 sqft
Price per Sqft $130
Subdivision Harrison Park
MLS Listing ID SCK660221
Style Traditional
Bedrooms 4
Full Baths 3
Half Baths 1
Total Fin. Sqft 2369
Year Built 1994
Annual Tax Amount $2,732
Tax Year 2024
Lot Size 9,147 Sqft
Acres 0.21
Lot Dimensions 9139
Property Sub-Type Single Family Onsite Built
Source sckansas
Property Description
Location
State KS
County Sedgwick
Direction From Kellogg & Webb, South to Bayley, East to Goebel, North on Goebel, and will curve to the east and will become Lincoln. Turn East to the house.
Rooms
Basement Finished
Kitchen Desk, Island, Electric Hookup
Interior
Interior Features Ceiling Fan(s), Walk-In Closet(s), Vaulted Ceiling(s), Window Coverings-All
Heating Forced Air, Heat Pump
Cooling Central Air, Electric
Fireplaces Type One, Gas
Fireplace Yes
Appliance Dishwasher, Disposal, Microwave, Range, Humidifier
Heat Source Forced Air, Heat Pump
Laundry Main Floor, 220 equipment
Exterior
Parking Features Attached, Opener
Garage Spaces 2.0
Utilities Available Sewer Available, Natural Gas Available, Public
View Y/N Yes
Roof Type Composition
Street Surface Paved Road
Building
Lot Description Irregular Lot
Foundation Full, Day Light
Above Ground Finished SqFt 1689
Architectural Style Traditional
Level or Stories One and One Half
Schools
Elementary Schools Seltzer
Middle Schools Christa Mcauliffe Academy K-8
High Schools Southeast
School District Wichita School District (Usd 259)



