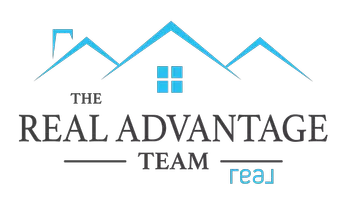7926 E Killarney Wichita, KS 67206
UPDATED:
Key Details
Property Type Single Family Home
Sub Type Single Family Onsite Built
Listing Status Active
Purchase Type For Sale
Square Footage 2,452 sqft
Subdivision Woodlawn East
MLS Listing ID SCK660220
Style Ranch
Bedrooms 3
Full Baths 2
Half Baths 1
Total Fin. Sqft 2452
Year Built 1970
Annual Tax Amount $3,666
Tax Year 2024
Lot Size 0.350 Acres
Acres 0.35
Lot Dimensions 15213
Property Sub-Type Single Family Onsite Built
Source sckansas
Property Description
Location
State KS
County Sedgwick
Direction Central & Rock - West on E. Central Ave., North on N. Rock Rd., West on E. Killarney Pl. to Property
Rooms
Basement Unfinished
Kitchen Island, Range Hood, Electric Hookup, Stone Counters
Interior
Interior Features Walk-In Closet(s), Vaulted Ceiling(s), Window Coverings-Part
Heating Forced Air, Natural Gas
Cooling Central Air, Electric
Fireplaces Type One, Family Room, Wood Burning, Gas Starter, Glass Doors
Fireplace Yes
Appliance Dishwasher, Disposal, Microwave, Refrigerator, Range, Trash Compactor
Heat Source Forced Air, Natural Gas
Laundry Main Floor, 220 equipment
Exterior
Parking Features Attached, Oversized
Garage Spaces 2.0
Utilities Available Sewer Available, Natural Gas Available, Public
View Y/N Yes
Roof Type Composition
Street Surface Paved Road
Building
Lot Description Corner Lot
Foundation Partial, No Egress Window(s)
Above Ground Finished SqFt 2452
Architectural Style Ranch
Level or Stories One
Schools
Elementary Schools Price-Harris
Middle Schools Coleman
High Schools Southeast
School District Wichita School District (Usd 259)
Others
Security Features Security Lights



