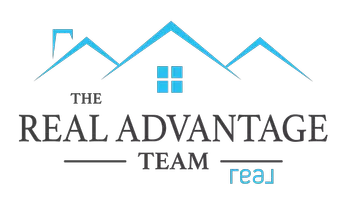1337 N White Tail Ct Wichita, KS 67206
OPEN HOUSE
Sun Aug 17, 2:00pm - 4:00pm
UPDATED:
Key Details
Property Type Single Family Home
Sub Type Single Family Onsite Built
Listing Status Active
Purchase Type For Sale
Square Footage 3,716 sqft
Price per Sqft $154
Subdivision White Tail
MLS Listing ID SCK660211
Style Ranch,Traditional
Bedrooms 4
Full Baths 3
Half Baths 1
HOA Fees $190
Total Fin. Sqft 3716
Year Built 1998
Annual Tax Amount $6,339
Tax Year 2024
Lot Size 0.260 Acres
Acres 0.26
Lot Dimensions 11326
Property Sub-Type Single Family Onsite Built
Source sckansas
Property Description
Location
State KS
County Sedgwick
Direction 13th and K96, East on 13th to White Tail, go South to White Tail Court then East to home.
Rooms
Basement Finished
Kitchen Eating Bar, Island, Pantry, Quartz Counters
Interior
Interior Features Ceiling Fan(s), Walk-In Closet(s), Vaulted Ceiling(s), Wet Bar, Window Coverings-All, Smoke Detector(s)
Heating Forced Air, Natural Gas
Cooling Central Air, Electric, Gas, Heat Pump
Flooring Hardwood, Smoke Detector(s)
Fireplaces Type Two, Family Room, Kitchen, Gas, Glass Doors, Smoke Detector(s)
Fireplace Yes
Appliance Dishwasher, Disposal, Microwave, Refrigerator, Range, Washer, Dryer, Humidifier, Smoke Detector
Heat Source Forced Air, Natural Gas
Laundry Main Floor, Separate Room, 220 equipment
Exterior
Parking Features Attached, Opener
Garage Spaces 3.0
Utilities Available Sewer Available, Natural Gas Available, Public
View Y/N Yes
Roof Type Composition
Street Surface Paved Road
Building
Lot Description Cul-De-Sac, Standard
Foundation Full, Walk Out Mid-Level, View Out, Walk Out Below Grade
Above Ground Finished SqFt 1910
Architectural Style Ranch, Traditional
Level or Stories One
Structure Type Stone
Schools
Elementary Schools Wheatland
Middle Schools Andover
High Schools Andover
School District Wichita School District (Usd 259)
Others
HOA Fee Include Lawn Service,Recreation Facility,Snow Removal,Trash,Gen. Upkeep for Common Ar
Monthly Total Fees $190
Security Features Smoke Detector(s)



