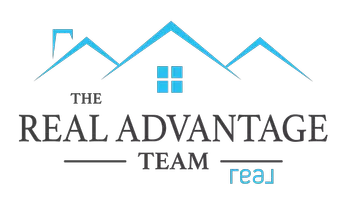501 S Alleghany El Dorado, KS 67042
UPDATED:
Key Details
Property Type Single Family Home
Sub Type Single Family Onsite Built
Listing Status Active
Purchase Type For Sale
Square Footage 1,240 sqft
Price per Sqft $125
Subdivision Benson Heights
MLS Listing ID SCK657028
Style Bungalow
Bedrooms 2
Full Baths 1
Half Baths 1
Total Fin. Sqft 1240
Year Built 1915
Annual Tax Amount $2,680
Tax Year 2024
Lot Size 6,098 Sqft
Acres 0.14
Lot Dimensions 6098
Property Sub-Type Single Family Onsite Built
Source sckansas
Property Description
Location
State KS
County Butler
Direction Headed West on Central, Turn South on Summit, Turn West on Locust, and Head South on Alleghany.
Rooms
Basement Unfinished
Kitchen Laminate Counters
Interior
Interior Features Walk-In Closet(s)
Heating Forced Air
Cooling Central Air
Fireplace No
Appliance Dishwasher, Disposal, Range, Refrigerator
Heat Source Forced Air
Laundry Main Floor, Separate Room
Exterior
Parking Features Detached, Opener
Garage Spaces 2.0
Utilities Available Natural Gas Available, Public, Sewer Available
View Y/N Yes
Roof Type Composition
Street Surface Paved Road
Building
Lot Description Corner Lot, Standard
Foundation Partial, Day Light, Crawl Space, Other, Concrete
Architectural Style Bungalow
Level or Stories One
Structure Type Frame
Schools
Elementary Schools Skelly
Middle Schools El Dorado
High Schools El Dorado
School District El Dorado School District (Usd 490)



