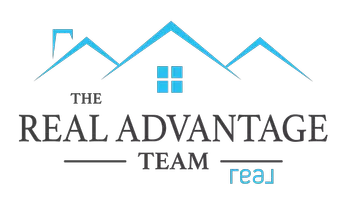1127 S Minneapolis Ave Wichita, KS 67211-2729
UPDATED:
Key Details
Property Type Single Family Home
Sub Type Single Family Offsite Built
Listing Status Active
Purchase Type For Sale
Square Footage 2,089 sqft
Price per Sqft $74
Subdivision Schweiters
MLS Listing ID SCK657021
Style Ranch
Bedrooms 3
Full Baths 1
Total Fin. Sqft 2089
Year Built 1942
Annual Tax Amount $1,323
Tax Year 2024
Lot Size 6,534 Sqft
Acres 0.15
Lot Dimensions 6551
Property Sub-Type Single Family Offsite Built
Source sckansas
Property Description
Location
State KS
County Sedgwick
Direction From Harry turn north on Hydraulic. East on Park to Minneapolis. 1127 s Minneapolis will be on the west side of street.
Rooms
Basement Partially Finished
Kitchen Eating Bar, Gas Hookup
Interior
Interior Features Ceiling Fan(s)
Heating Forced Air, Natural Gas
Cooling Central Air, Electric
Flooring Hardwood
Fireplaces Type One, Living Room, Gas
Fireplace Yes
Appliance Disposal
Heat Source Forced Air, Natural Gas
Laundry In Basement, 220 equipment
Exterior
Parking Features None
Utilities Available Sewer Available, Natural Gas Available, Public
View Y/N Yes
Roof Type Composition
Street Surface Paved Road
Building
Lot Description Standard
Foundation Full, Day Light
Architectural Style Ranch
Level or Stories One
Schools
Elementary Schools Linwood
Middle Schools Mead
High Schools East
School District Wichita School District (Usd 259)



