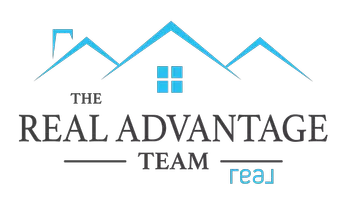4238 Westlake Dr Bel Aire, KS 67220
UPDATED:
Key Details
Property Type Single Family Home
Sub Type Single Family Onsite Built
Listing Status Active Under Contract
Purchase Type For Sale
Square Footage 2,667 sqft
Price per Sqft $106
Subdivision Williow Point At Eagle Lake
MLS Listing ID SCK656750
Style Traditional,Tudor
Bedrooms 4
Full Baths 4
Half Baths 1
Total Fin. Sqft 2667
Year Built 1993
Annual Tax Amount $4,574
Tax Year 2024
Lot Size 8,276 Sqft
Acres 0.19
Lot Dimensions 8397
Property Sub-Type Single Family Onsite Built
Source sckansas
Property Description
Location
State KS
County Sedgwick
Direction 45th and Oliver, South on Oliver to Willow Point, East on Willow Point, follow the curve on to Westlake Dr. to home. 29th and Oliver, North on Oliver to Willow Point, East on Willow Point, follow the curve on to Westlake Dr. to home.
Rooms
Basement Finished
Kitchen Eating Bar, Island, Pantry, Electric Hookup, Tile Counters
Interior
Interior Features Ceiling Fan(s), Walk-In Closet(s), Vaulted Ceiling(s), Window Coverings-All
Heating Forced Air, Natural Gas
Cooling Central Air, Electric
Flooring Hardwood, Laminate, Smoke Detectors
Fireplaces Type Two, Living Room, Rec Room/Den, Gas, Basement, Decorative, Glass Doors, Smoke Detectors
Fireplace Yes
Appliance Dishwasher, Disposal, Microwave, Refrigerator, Range, Washer, Dryer, Humidifier
Heat Source Forced Air, Natural Gas
Laundry Main Floor, Separate Room, 220 equipment
Exterior
Parking Features Attached, Opener, Oversized
Garage Spaces 2.0
Utilities Available Sewer Available, Natural Gas Available, Public
View Y/N Yes
Roof Type Composition
Street Surface Paved Road
Building
Lot Description Irregular Lot, Pond/Lake, Standard, Waterfront
Foundation Full, View Out, Walk Out Below Grade, Concrete
Architectural Style Traditional, Tudor
Level or Stories Two
Structure Type Frame,Stone,Brick Veneer
Schools
Elementary Schools Isely Magnet (Nh)
Middle Schools Stucky
High Schools Heights
School District Wichita School District (Usd 259)
Others
Security Features Security Lights,Smoke Detector(s)
Virtual Tour https://listings.prevailingremedia.com/videos/019759de-e797-7085-9f6f-4b25dfe58e08



