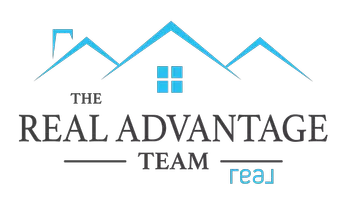2713 E Kite Ct Wichita, KS 67219
UPDATED:
Key Details
Sold Price $315,000
Property Type Single Family Home
Sub Type Single Family Onsite Built
Listing Status Sold
Purchase Type For Sale
Square Footage 2,691 sqft
Price per Sqft $117
Subdivision Falcon Falls
MLS Listing ID SCK656747
Sold Date 07/25/25
Style Ranch
Bedrooms 4
Full Baths 3
HOA Fees $40
Total Fin. Sqft 2691
Year Built 2007
Annual Tax Amount $3,487
Tax Year 2024
Lot Size 10,890 Sqft
Acres 0.25
Lot Dimensions 10890
Property Sub-Type Single Family Onsite Built
Source sckansas
Property Description
Location
State KS
County Sedgwick
Direction From highway 96 head North on Hillside, turn West on Blackhawk St then North on N Blackhawk St, turn North on Kite St, then South on Kite Ct. House is on the right hand side of the Cul-de-Sac
Rooms
Basement Finished
Kitchen Range Hood, Laminate Counters
Interior
Interior Features Ceiling Fan(s), Vaulted Ceiling(s), Wet Bar, Wired for Surround Sound
Heating Forced Air, Natural Gas
Cooling Central Air, Electric
Flooring Hardwood
Fireplace No
Appliance Dishwasher, Disposal, Microwave, Refrigerator, Range
Heat Source Forced Air, Natural Gas
Laundry Main Floor, Separate Room, 220 equipment
Exterior
Parking Features Attached
Garage Spaces 3.0
Utilities Available Sewer Available, Natural Gas Available, Public
View Y/N Yes
Roof Type Composition
Street Surface Paved Road
Building
Lot Description Cul-De-Sac
Foundation Full, View Out, Concrete
Above Ground Finished SqFt 1359
Architectural Style Ranch
Level or Stories One
Schools
Elementary Schools Chisholm Trail
Middle Schools Stucky
High Schools Heights
School District Wichita School District (Usd 259)
Others
HOA Fee Include Gen. Upkeep for Common Ar
Monthly Total Fees $40



