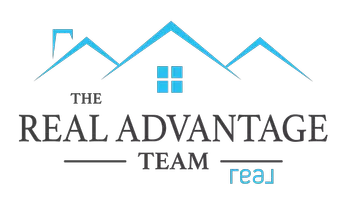2709 S Lori St Wichita, KS 67210
UPDATED:
Key Details
Property Type Single Family Home
Sub Type Single Family Onsite Built
Listing Status Pending
Purchase Type For Sale
Square Footage 2,434 sqft
Price per Sqft $106
Subdivision Oak Knoll
MLS Listing ID SCK656743
Style Traditional
Bedrooms 3
Full Baths 3
Total Fin. Sqft 2434
Year Built 1995
Annual Tax Amount $3,099
Tax Year 2024
Lot Size 7,840 Sqft
Acres 0.18
Lot Dimensions 8050
Property Sub-Type Single Family Onsite Built
Source sckansas
Property Description
Location
State KS
County Sedgwick
Direction FROM ROCK & PAWNEE, EAST ON PAWNEE TO CAPRI ST, SOUTH TO SCOTT, WEST TO LORI ST. HOME IS ON THE WEST SIDE OF THE STREET.
Rooms
Basement Finished
Kitchen Eating Bar, Electric Hookup
Interior
Interior Features Ceiling Fan(s), Walk-In Closet(s), Window Coverings-Part
Heating Forced Air, Natural Gas
Cooling Central Air, Electric
Fireplaces Type One, Gas
Fireplace Yes
Appliance Dishwasher, Disposal, Refrigerator, Range
Heat Source Forced Air, Natural Gas
Laundry Main Floor, Separate Room, 220 equipment
Exterior
Parking Features Attached, Opener
Garage Spaces 2.0
Utilities Available Sewer Available, Natural Gas Available, Public
View Y/N Yes
Roof Type Composition
Street Surface Paved Road
Building
Lot Description Standard
Foundation Full, Day Light
Architectural Style Traditional
Level or Stories One
Schools
Elementary Schools Wineteer
Middle Schools Derby North
High Schools Derby
School District Derby School District (Usd 260)
Others
HOA Fee Include Gen. Upkeep for Common Ar



