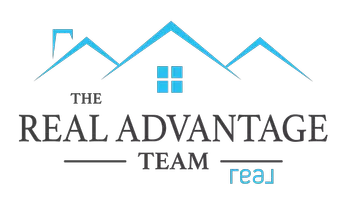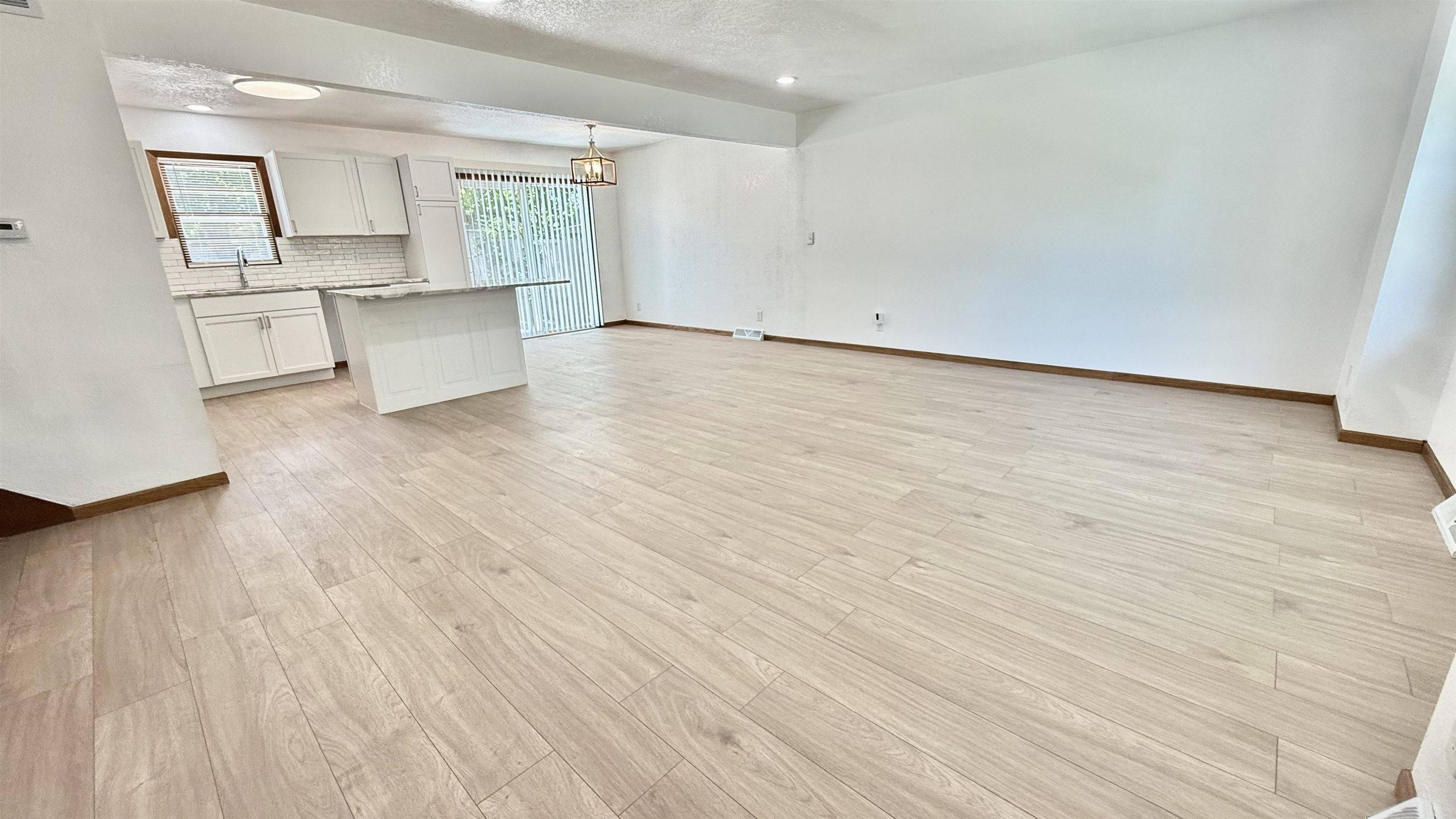4515 Greenbriar Ln Wichita, KS 67220
UPDATED:
Key Details
Property Type Single Family Home
Sub Type Single Family Onsite Built
Listing Status Active
Purchase Type For Sale
Square Footage 2,237 sqft
Price per Sqft $106
Subdivision Greenbriar Manor
MLS Listing ID SCK656639
Style Traditional
Bedrooms 4
Full Baths 2
Total Fin. Sqft 2237
Year Built 1967
Annual Tax Amount $1,916
Tax Year 2024
Lot Size 9,147 Sqft
Acres 0.21
Lot Dimensions 9276
Property Sub-Type Single Family Onsite Built
Source sckansas
Property Description
Location
State KS
County Sedgwick
Direction From E 21st St N and N Oliver St, head North on Oliver, East on Greenbriar Ln and house is on the left.
Rooms
Basement Finished
Kitchen Desk, Range Hood, Electric Hookup, Quartz Counters
Interior
Interior Features Ceiling Fan(s)
Heating Forced Air, Natural Gas
Cooling Central Air, Electric
Flooring Hardwood
Fireplaces Type One, Family Room, Wood Burning, Gas Starter, Glass Doors
Fireplace Yes
Appliance Disposal, Microwave
Heat Source Forced Air, Natural Gas
Laundry In Basement, 220 equipment
Exterior
Parking Features Attached
Garage Spaces 2.0
Utilities Available Sewer Available, Natural Gas Available, Public
View Y/N Yes
Roof Type Composition
Street Surface Paved Road
Building
Lot Description Standard
Foundation Full, View Out
Architectural Style Traditional
Level or Stories Quad-Level
Schools
Elementary Schools Buckner
Middle Schools Stucky
High Schools Heights
School District Wichita School District (Usd 259)
Others
Security Features Security Lights



