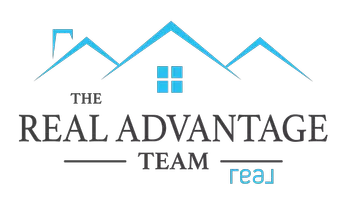748 S 5th St Salina, KS 67401

UPDATED:
Key Details
Property Type Single Family Home
Sub Type Single Family Onsite Built
Listing Status Active
Purchase Type For Sale
Square Footage 2,674 sqft
Price per Sqft $73
Subdivision None Listed On Tax Record
MLS Listing ID SCK653000
Style Traditional
Bedrooms 3
Full Baths 2
Total Fin. Sqft 2674
Year Built 1920
Annual Tax Amount $2,057
Tax Year 2024
Lot Size 0.270 Acres
Acres 0.27
Lot Dimensions 11610
Property Sub-Type Single Family Onsite Built
Source sckansas
Property Description
Location
State KS
County Saline
Direction Salina, KS.
Rooms
Basement Partially Finished
Kitchen Eating Bar
Interior
Heating Forced Air, Zoned, Natural Gas
Cooling Central Air, Zoned, Electric
Flooring Hardwood
Fireplaces Type Two, Living Room, Family Room, Wood Burning
Fireplace Yes
Appliance Dishwasher, Microwave, Refrigerator, Range
Heat Source Forced Air, Zoned, Natural Gas
Laundry In Basement
Exterior
Parking Features Detached, Oversized
Garage Spaces 2.0
Utilities Available Sewer Available, Public
View Y/N Yes
Roof Type Composition
Street Surface Paved Road
Building
Lot Description Standard
Foundation Full, No Egress Window(s)
Above Ground Finished SqFt 2074
Architectural Style Traditional
Level or Stories One and One Half
Structure Type Frame
Schools
Elementary Schools Heusner
Middle Schools Lakewood
High Schools Salina Central
School District Salina School District (Usd 305)
GET MORE INFORMATION




